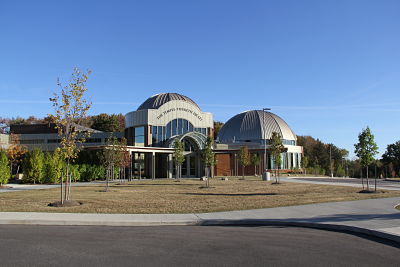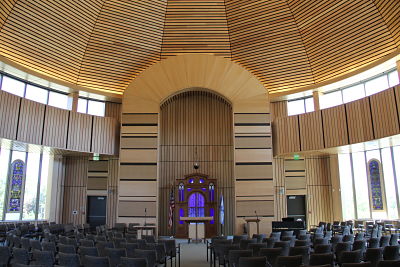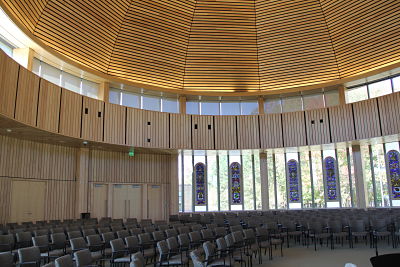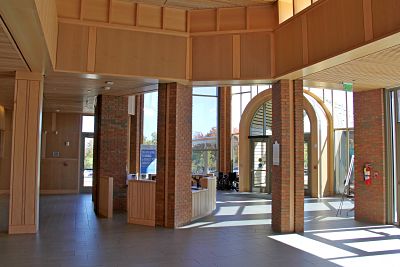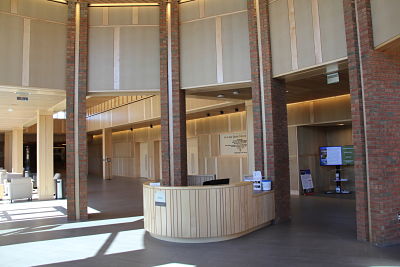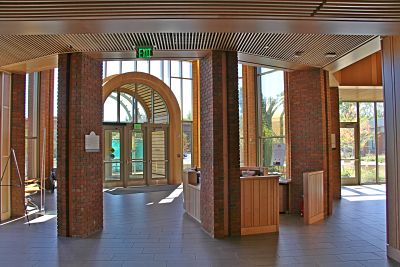Project:
Temple-Tifereth Israel Renovation and Expansion
Beachwood, OH
Description:
Renovation of an existing religious worship center/educational facility, with a new chapel addition and building expansion with additional administration offices, classrooms and community areas.
Summary of Services:
- Multiple evaluations of MEP system design concepts to determine construction costs and feasibility during schematic design and design development.
- Mechanical, Electrical and Plumbing system design.
- Construction administration and site observation reports.
- Building Information Modeling (BIM).
System Design Highlights:
- Complete electrical service upgrade including conversion of service voltage from 208/120 volt, 3 phase, 4 wire to 480/277 volt, 3 phase, 4 wire.
- Power distribution modifications and additions to accommodate renovated and expansion spaces.
- Design and implementation of a new lighting control system for the entire facility. The existing building lighting control systems were antiquated.
- Reuse of the existing Sanctuary hot water boiler system with pump and piping modifications made to serve the new Chapel and entry area radiant floor heating systems.
- Design of new custom rooftop air conditioning units with dehumidification capability to provide the high ventilation rates required for assembly areas and classrooms. Demand controlled ventilation was designed to control outside air to each space and conserve energy usage.
Unique Project Challenges:
- The existing building construction is primarily composed of exposed ceilings with architectural wood glulam beams. Under the renovation, the installation of all new MEP & FP systems were designed to maintain and preserve the existing architectural appearance of the building, requiring close coordination with the project architect and detailed BIM modeled during our design.
Square Footage:
70,300 square feet
Project Completion Date:
October 2016

