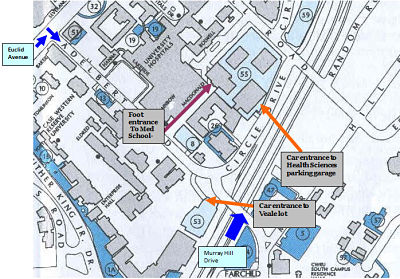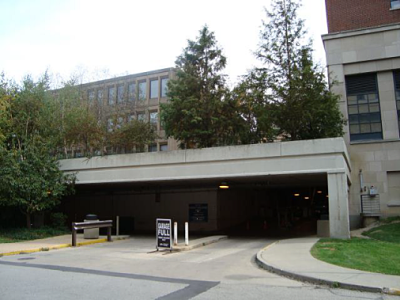Project:
Case Western Reserve University – Health Science Parking Garage
Cleveland, OH
Description:
Renovation of an existing two-level underground parking garage below the Health Science Building at Case Western Reserve University.
Summary of Services:
- Mechanical and Electrical system upgrades and renovation
- Construction Administration services.
System Design Highlights:
- Emergency lighting and exit signs added on both levels to impove illumination.
- Replacement of exhaust fans and design of variable frequency drives to bring the ventilation system up to current code standards.
- Garage floor drainage systems were modified to improve the garage environment.
Unique Project Challenges:
- The emergency lighting and exit sign additions were completed while the emergency generator system was still in operation, making electrical installation and system change-over more challenging.
- The parking garage is underneath an occupied University building. Renovation work was not permitted to disrupt the regular use of the building.
Construction Cost:
$3,300,000
Square Footage:
200,000
Project Completion Date:
2009


