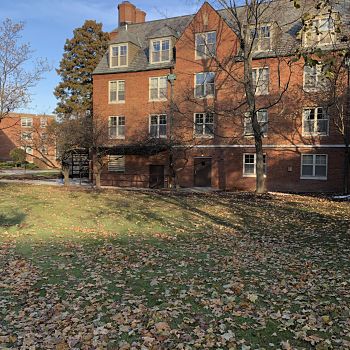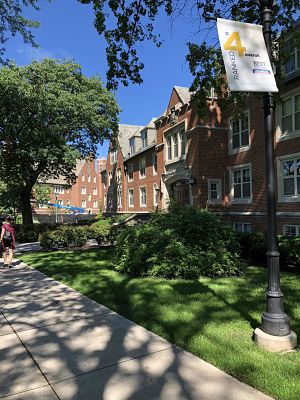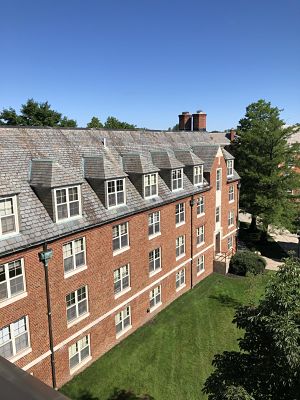Project:
John Carroll University – Dolan Hall Renovation
University Heights, OH
Description:
Renovation of an existing dormitory building, with a new 4-story elevator lobby and Community Room building addition.
Summary of Services:
- Mechanical, Electrical and Plumbing system design.
- Construction Administration and site observation reports.
- MEP system commissioning.
System Design Highlights:
- HVAC system design consisting of dual-temp two-pipe hydronic changeover heating and cooling system, dedicated 100% outside air systems with heat recovery, common area exhaust systems and resident common dryer exhaust system with variable-speed pressure control.
- Custom lighting design consisting of all LED fixtures. Lighting controls include occupancy sensors combined with dimming and multi-level setups to meet individual and group needs and preferences.
- New incoming fire protection water service and wet sprinkler system for the building.
Unique Project Challenges:
- The building was constructed in the early 1960’s and has very restrictive floor-to-floor heights. It is also not air conditioned or sprinkled. Our MEP/FP system design required detailed coordination with the project architect and owner to incorporate completely new MEP/FP systems, piping, ductwork and equipment while also providing adequate occupancy clearances for all areas of the building.
Square Footage:
42,000 sq. ft.
Project Completion Date:
Currently Under Construction



