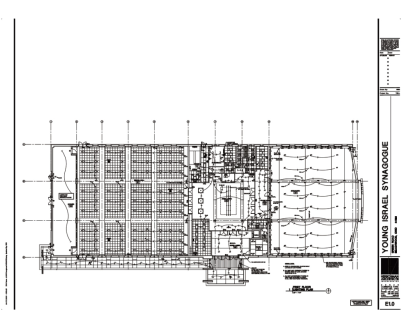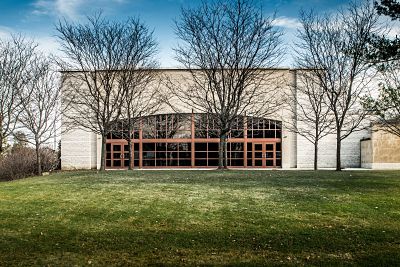Project:
Young Israel Synagogue
Beachwood, OH
Description:
Religious worship center/community center located in the heart of Cleveland’s Jewish community.
Summary of Services:
- Multiple evaluations of MEP system design concepts to determine construction costs and feasibility during schematic design and design development.
- Mechanical, Electrical and Plumbing system design.
- Construction Administration and site observation reports.
System Design Highlights:
- Design of custom air conditioning units with dehumidification capability to provide high ventilation rates required for the sanctuary and social hall. All mechanical equipment was consolidated on the roof to maintain the aesthetic nature of the building architecture.
Unique Project Challenges:
- The sanctuary was not permitted to have any type of electronic amplification. All HVAC equipment and air distribution systems were required to be designed essentially sound-free. This required creative and unique methods of design and close coordination between the project acoustic consultant and architect.
Square Footage:
45,000 square feet


