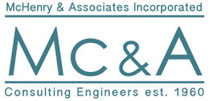Project:
Cuyahoga Falls Natatorium
Cuyahoga Falls, Ohio
Description:
Ground-up indoor recreational facility and community center, including: gymnasium, racquet courts, elevated running track, aquatic center with a lazy river, diving well and lap pools. The facility also includes administration offices, conference rooms, party rooms and community gathering areas..
Summary of Services:
- Mechanical, Electrical and Plumbing system design.
- Construction administration and site observation reports.
System Design Highlights:
- Mechanical systems were designed to maintain humidity and temperature control in the highly active aquatics center environment, including heat recovery integrated with the pool water treatment system. The air distribution system was designed to provide dry, conditioned supply air along the high west-facing glass to eliminate cold-surface condensation throughout the year.
- A new incoming power service was coordinated for the project from the city-owned utility service. Electrical design included custom lighting design and modern lighting controls for the facility.
Unique Project Challenges:
- Evaluating HVAC options for maintaining proper ventilation and humidity control in all areas of the building within the project budget and within the limited areas available for equipment was challenging. We worked closely with all team members to design a cost-effective system while still maintaining the intended architectural context of the building.
Square Footage:
118,000 square feet
Project Completion Date:
July 2004



