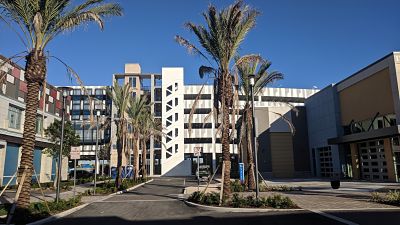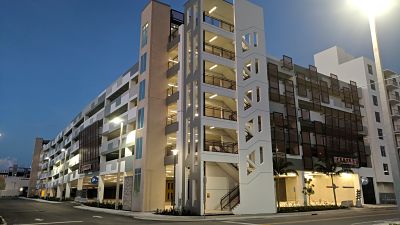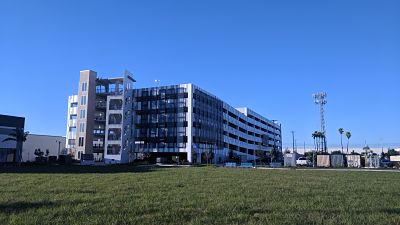Project:
Dania Pointe Mixed-Use Parking Facilities
Dania Beach, FL
Description:
Mechanical and Electrical engineering services for two (2) 6-story parking garages in a mixed-use development. The garages serve retail tenants, residential buildings, and private office tenants. The two garages total more than 550,000 square feet with space for more than 1,500 cars.
Summary of Services:
- Mechanical, Electrical and Plumbing system design for both garages.
- Construction Administration and site observation reports.
- Electrical systems included lighting, power, emergency generators, electric vehicle charging stations, and raceways for security systems.
- Mechanical design included air conditioning for elevator equipment rooms and exhaust for electrical rooms.
- Plumbing design included deck drains, rain conductors, and domestic water systems.
System Design Highlights:
- The lighting system design incorporated LED fixtures with integral occupancy sensors and a 0-10V dimmable daylight harvesting system to adjust levels based on daylight, and drop to lower levels when the parking garage is unused. The fixtures return to full brightness when occupancy sensors sense arrival of residents or late-night shoppers.
- Emergency power is provided by natural gas fueled generators with sound attenuating enclosures to reduce noise transmission to residential areas.
Unique Project Challenges:
- Designing lighting systems that met strict energy codes as well as providing good visibility and safety for residents and shoppers navigating the garage, while also enhancing aesthetics and reducing energy costs.
Square Footage:
Approximately 550,000 square feet



