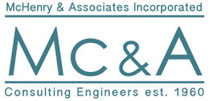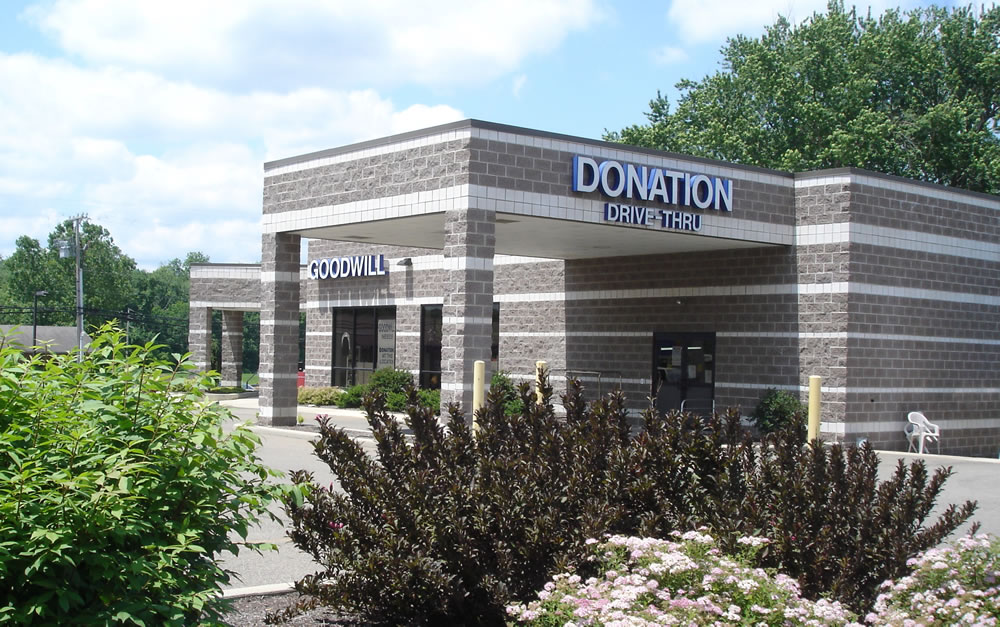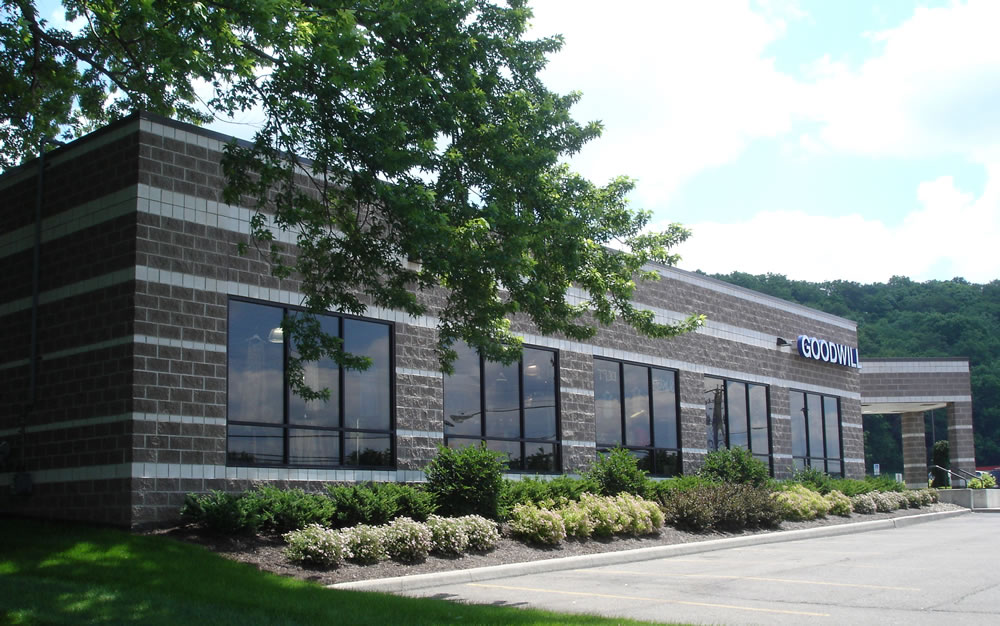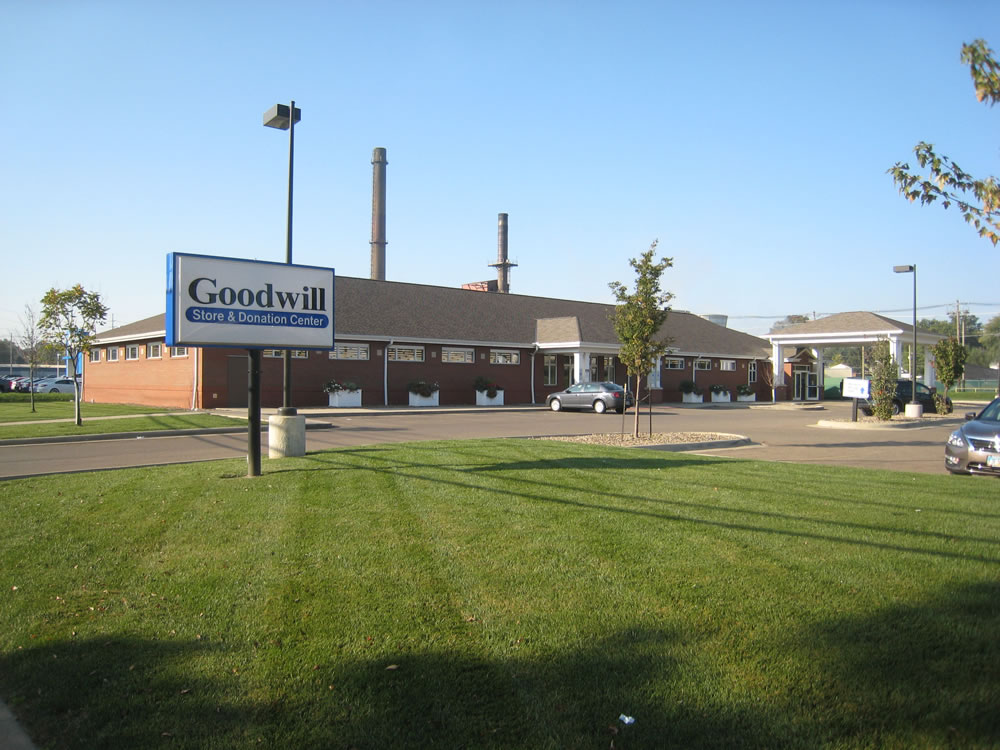Project:
Goodwill Stores
Millersburg and Wooster, Ohio
Description:
10,000 square foot retail and regional processing centers.
Summary of Services:
- Mechanical, Electrical and Plumbing system design.
- Construction administration and site observation reports.
System Design Highlights:
- The Millersburg store was a new, ground-up project, developed as a new look for Goodwill retail and processing centers with unique interior and exterior designs. Lighting was designed to be consistent with other modern retailers.
- The Wooster store was a renovated building project that included a significant building addition with all new interiors and additional parking areas.
- Our design team continues to provide professional services for Goodwill facilities in Ohio.
Unique Project Challenges:
- Renovation projects always offer a challenge to the design team, depending on existing conditions and the MEP systems present. All projects require a cost-effective, practical approach to our MEP system design.
Square Footage:
10,000 square feet
Project Completion Date:
2006-2008, continuing services.



