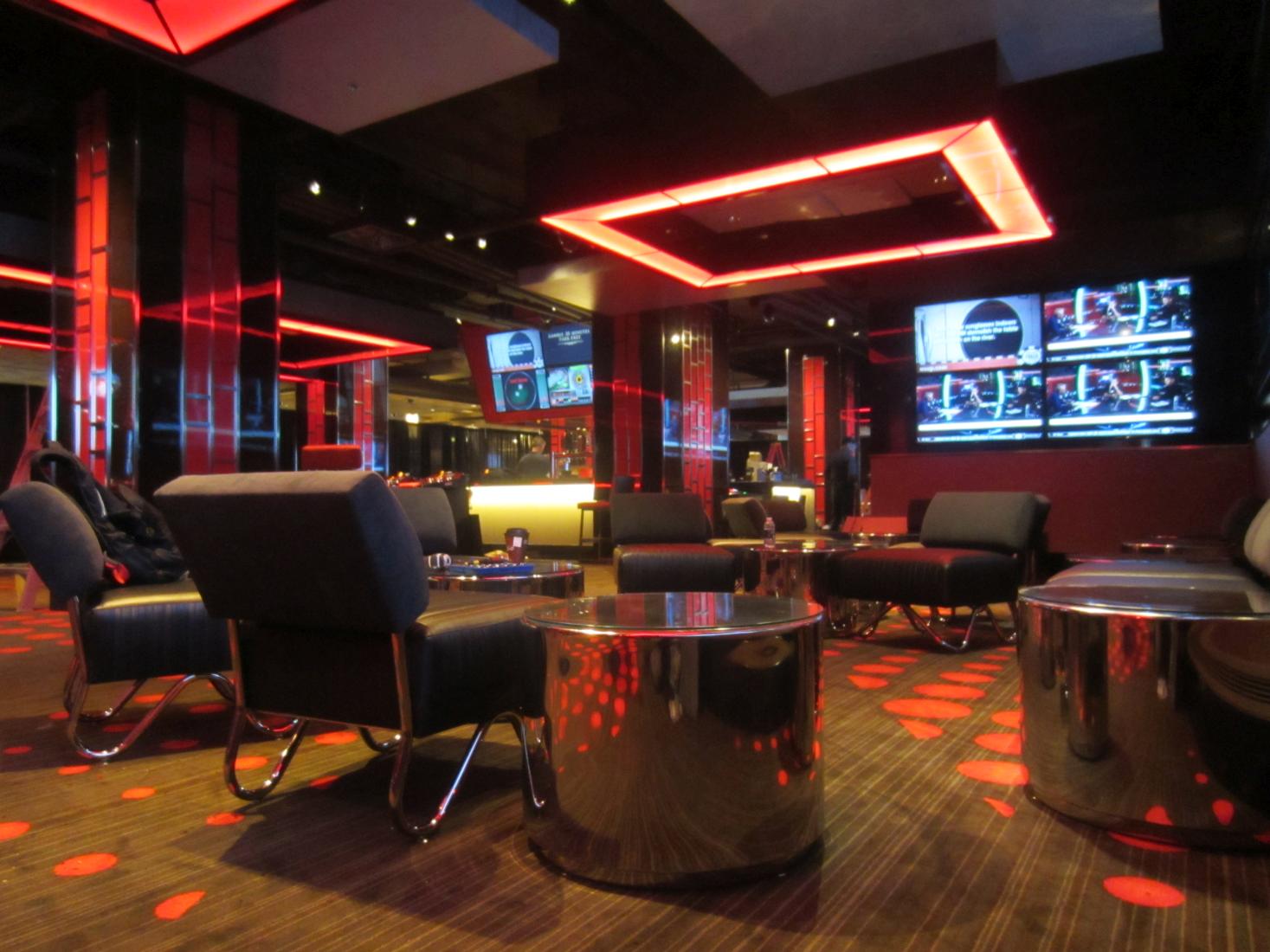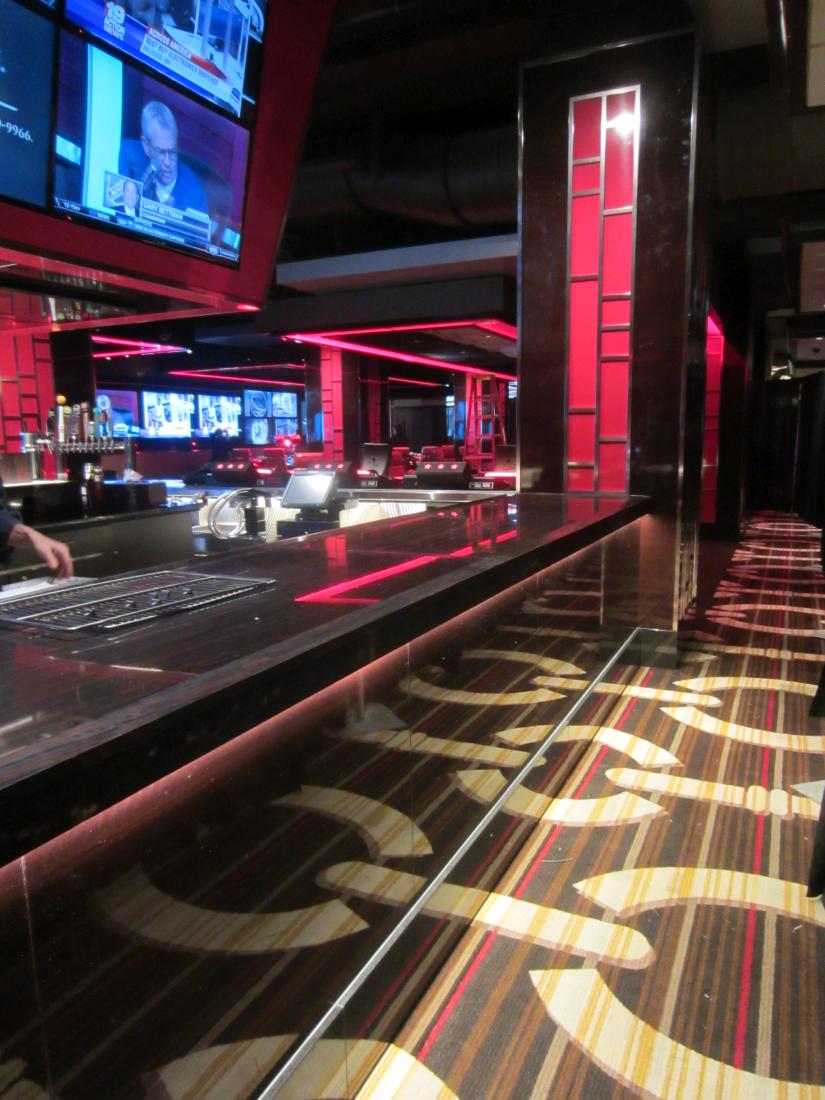Project:
JACK Casino – TAG Lounge & Bar
Cleveland, OH
Description:
Lounge and bar area added to the 2nd floor at the JACK Casino, featuring electronic table gaming.
Summary of Services:
- Mechanical, Electrical & Plumbing system design.
- Construction administration and site observation reports.
System Design Highlights:
- Custom lighting and power modifications for the renovated area were designed with underfloor power distribution to new gaming machines.
- Plumbing piping and air distribution modifications were designed to be concealed above the bar and gaming decorative ceiling panel system.
Unique Project Challenges:
- The renovated area was installed on the 2nd level above the main gaming floor of the casino, requiring detailed coordination and routing of new MEP utilities at the 1st floor ceiling level below.
Square Footage:
4,300 square feet
Project Completion Date:
October 2014


