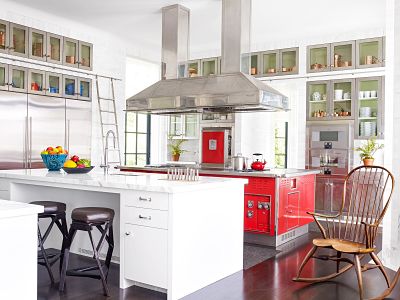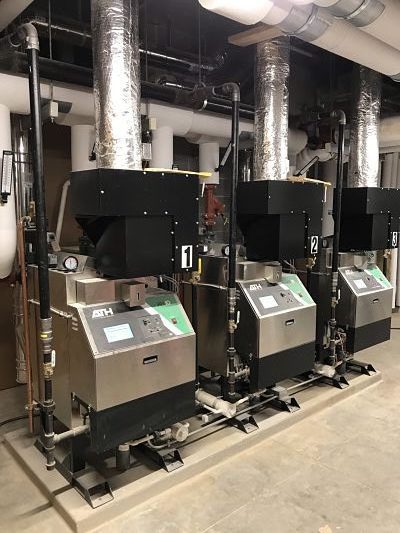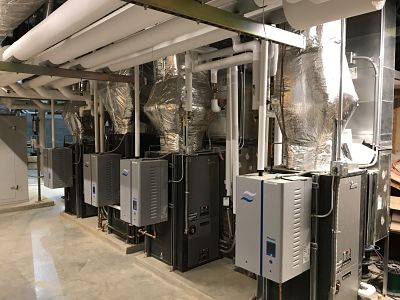Project:
Private Residence
Hunting Valley, OH
Description:
Mechanical, Electrical and Plumbing system design of an Ohio countryside residence with climate controlled below grade parking structure, below grade outbuilding and sculpture park.
Summary of Services:
- Mechanical, Electrical and Plumbing system design for the residence.
- Extensive electrical coordination with owner’s lighting consultant.
- Specification of a temperature controls system with integration to whole house automation system.
- Design of utilities for in-ground pool.
- Coordination and design of site electrical distribution for the main house and a variety of remote sculptures throughout the 140 acre property.
- Construction administration, commissioning and on site observation.
System Design Highlights:
- Mechanical design included a ground source geothermal system, multiple indoor water source heat pumps, gas fired boilers for radiant floor heating and snowmelt systems, central exhaust, dedicated outdoor air systems and kitchen exhaust design for a commercial range hood and wood fired pizza oven.
- Electrical design included circuiting design for power and lighting systems, selection and coordination of a generator to provide whole house emergency power and coordination of utility rough-ins for a state of the art audio visual system.
- Plumbing design included sizing of domestic hot water systems, piping design and isometric piping diagrams for multiple restrooms and plumbing fixtures throughout the house.
Unique Project Challenges:
- The HVAC system for this project was designed to maintain precise temperature and relative humidity throughout the residence to protect the owner’s extensive art collection.
- Pristine finishes throughout required extensive coordination of MEP infrastructure with the project architect to preserve the aesthetics of this grand structure.



