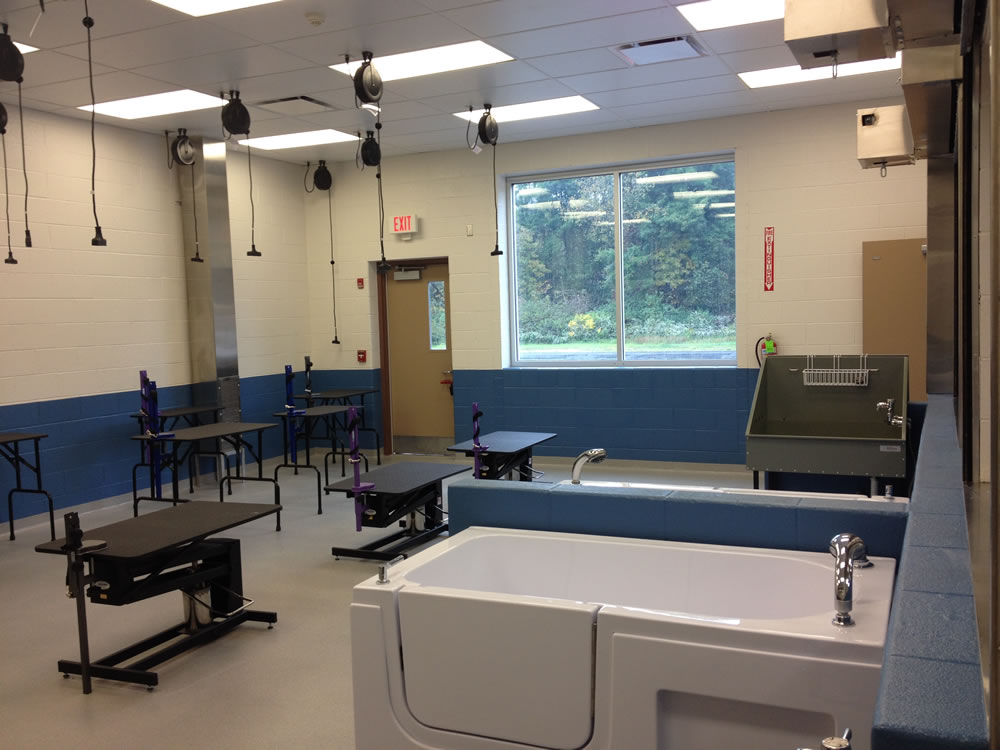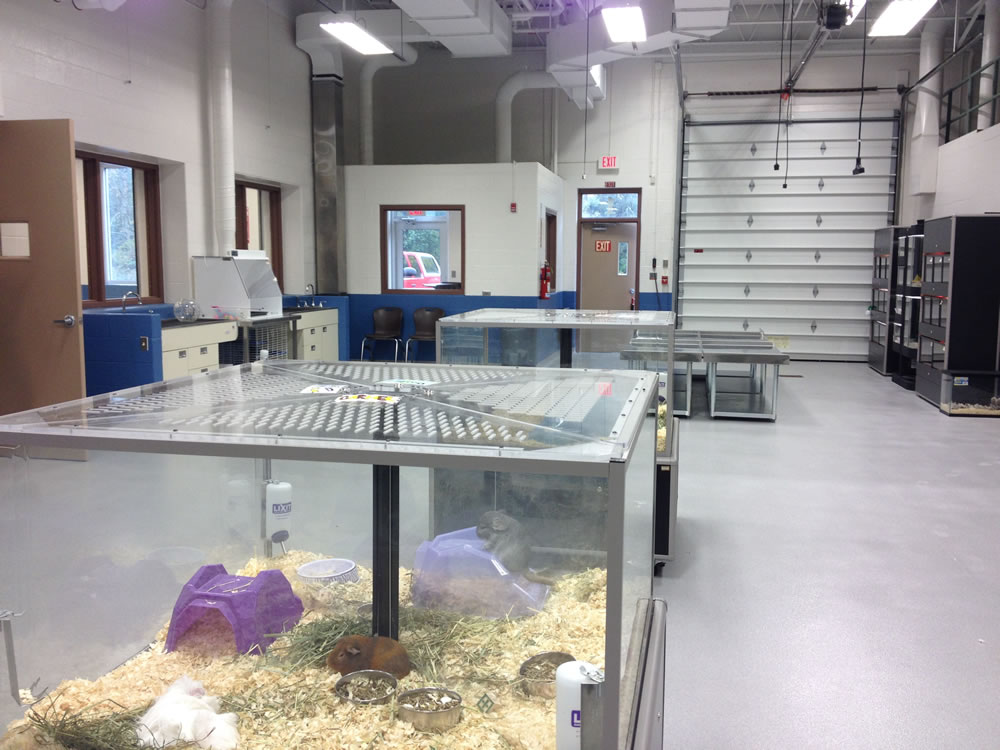Project:
Maplewood Career Center Animal Studies Lab
Ravenna, OH
Description:
Renovation of an existing lab-classroom space into a modern Animal Learning Center/Laboratory.
Summary of Services:
- Mechanical, Electrical and Plumbing system design.
- Construction administration and site observation reports.
System Design Highlights:
- This project renovated an existing lab-classroom space into a new animal learning center. We were the primary design consultant for the project, with architectural and structural engineering consultants working as sub-consultants to our office.
- 100% outdoor air units with heat-recovery were designed to ventilate the lab and pet grooming areas. Temperature control tolerances were maintained to accommodate several different animal types (birds, reptiles, dogs, etc.).
- Architectural sub-consultant design included design of protected openings in existing fire rated construction to maintain required building use and classification.
Unique Project Challenges:
- This project was designed to be fast-track constructed over the summer of 2014 while the space was unoccupied and successfully opened for the 2014 fall school session.
Square Footage:
52,000 square feet
Project Completion Date:
August 2014


