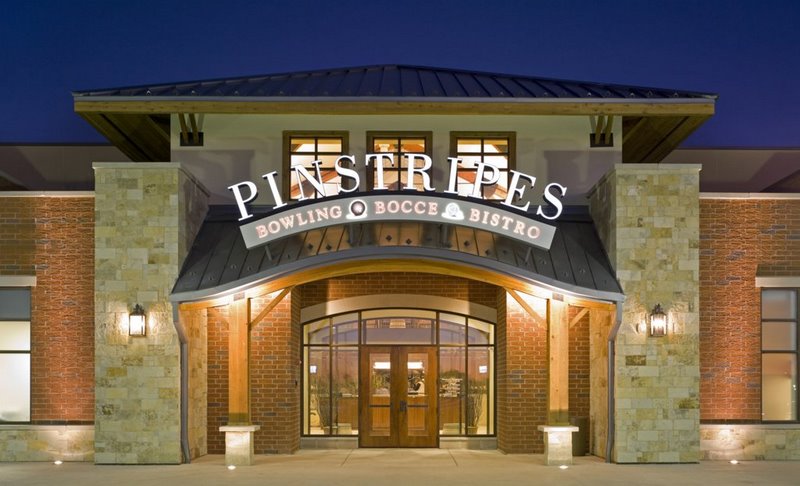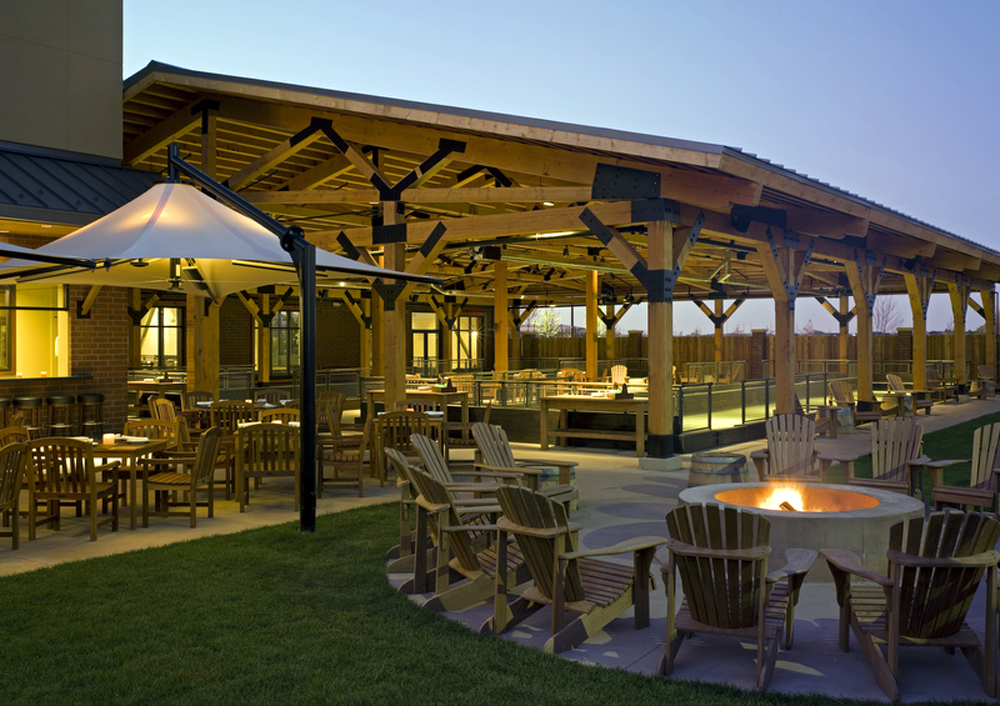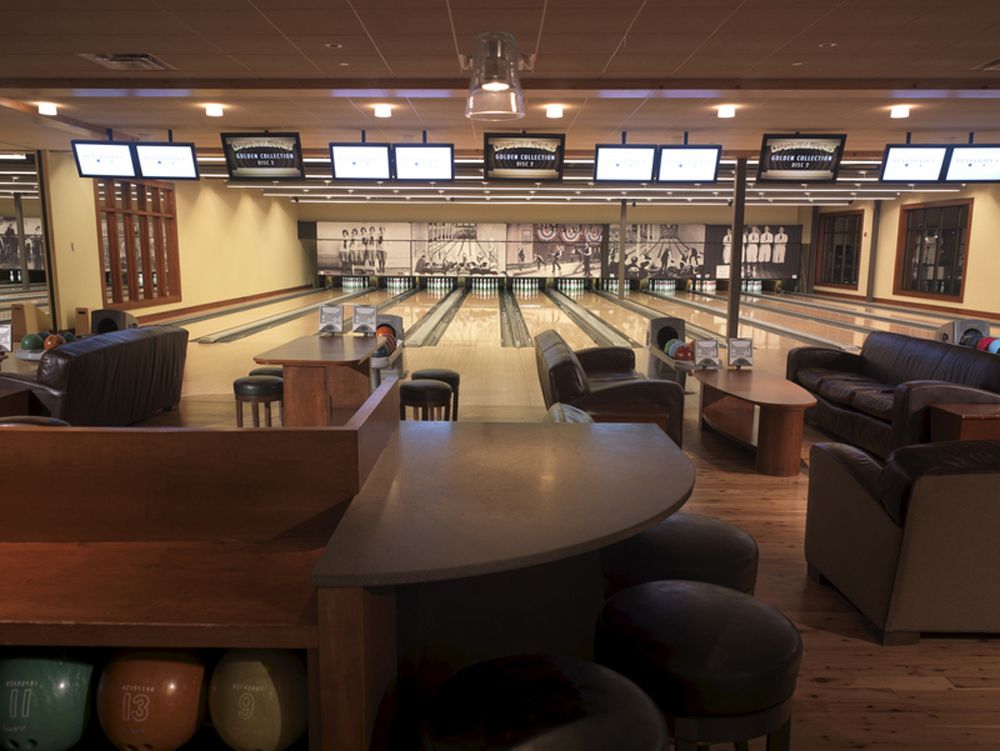Project:
Pinstripes
Georgetown, DC
Description:
Pinstripes is a unique entertainment venue offering exceptional dining, bocce, bowling and private banquet rooms. The Georgetown, DC project is a two-level space located on the lower level of a a new, multi-story condominium complex.
Summary of Services:
- Mechanical, Electrical and Plumbing system design.
- Construction administration and site observation reports.
System Design Highlights:
- HVAC design for this project involved the design of water source heat pumps connected to a landlord-provided common central closed-loop condenser water system. Dedicated 100% outside air ventilation systems, kitchen exhaust and make-up air systems were designed for the space with duct shafts up through the building coordinated closely with the shell building design team.
- Electrical power distribution and custom lighting design for all areas.
- Design of domestic water systems, sanitary and grease waste and beverage dispensing system for the space.
Unique Project Challenges:
- The mechanical system design presented a unique set of challenges. All rooftop equipment needed to be consolidated and spring-isolated on the roof to avoid sound exposure to the tenants below and to adjacent upper level condominiums.
- There was limited space allocated under the shell building design for our tenant MEP equipment. Duct shafts up through the building were not large enough for the kitchen ventilation systems and for code ventilation air requirements of the space. Compact air handling unit & heat pump units were designed to accommodate the limited mechanical room sizes and we worked very closely with the landlord and Pinstripes design team team to design new shafts up through the building without disrupting the condominiums above. .
Square Footage:
40,000 square feet
Project Completion Date:
August 2013




