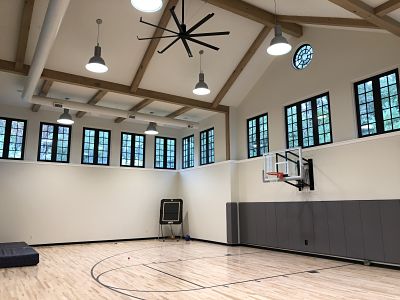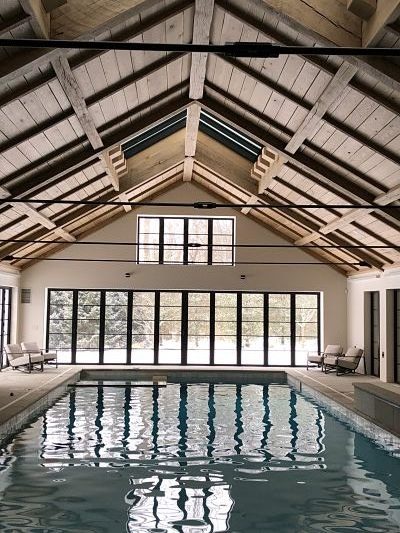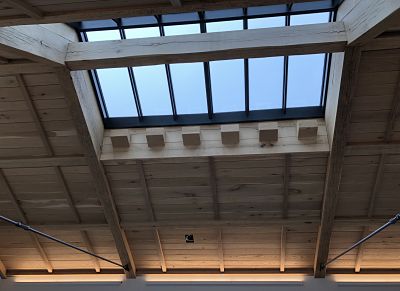Project:
Private Residence – Sports Complex
Hudson, OH
Description:
Mechanical, Electrical and Plumbing system design for a residential sports complex with indoor pool, gymnasium, living & exercise areas and a heated garage.
Summary of Services:
- Mechanical design for the gymnasium, living and fitness areas with a separate pool dehumidification system with perimeter air distribution.
- Design and specification of radiant floor heating systems for all areas of the project.
- Design of supporting plumbing systems including coordination of pool fill and drainage requirements with the local authority.
- Design and specification of power and lighting systems for the complex.
System Design Highlights:
- The mechanical system for the project consisted of a dedicated pool dehumidification system with outdoor condensers and supplemental hydronic heating coils. The balance of the space is served from a ground source geothermal heat pump system.
- Electrical design included an evaluation of the existing electrical services and coordination of a new electrical service upgrade with the local utility company to serve the new addition.
- Our office assisted with photometric studies for selection and placement of lighting within the gymnasium and pool areas.
Unique Project Challenges:
- High glass to wall ratios, skylights and a folding glass wall in this Northeast Ohio climate required precise engineering of indoor air distribution systems. This design effort was confirmed with site observation of the system during extreme cold weather to ensure condensation was not forming on exterior fenestration.
- Custom slab heating systems were designed to maintain temperatures above freezing within the folding door tracks.
- Elevations of overhead lighting, ductwork and circulation fans within the gymnasium were carefully identified on the design documents to eliminate any interference with space activities.
Square Footage:
7,500 square feet



