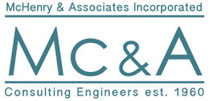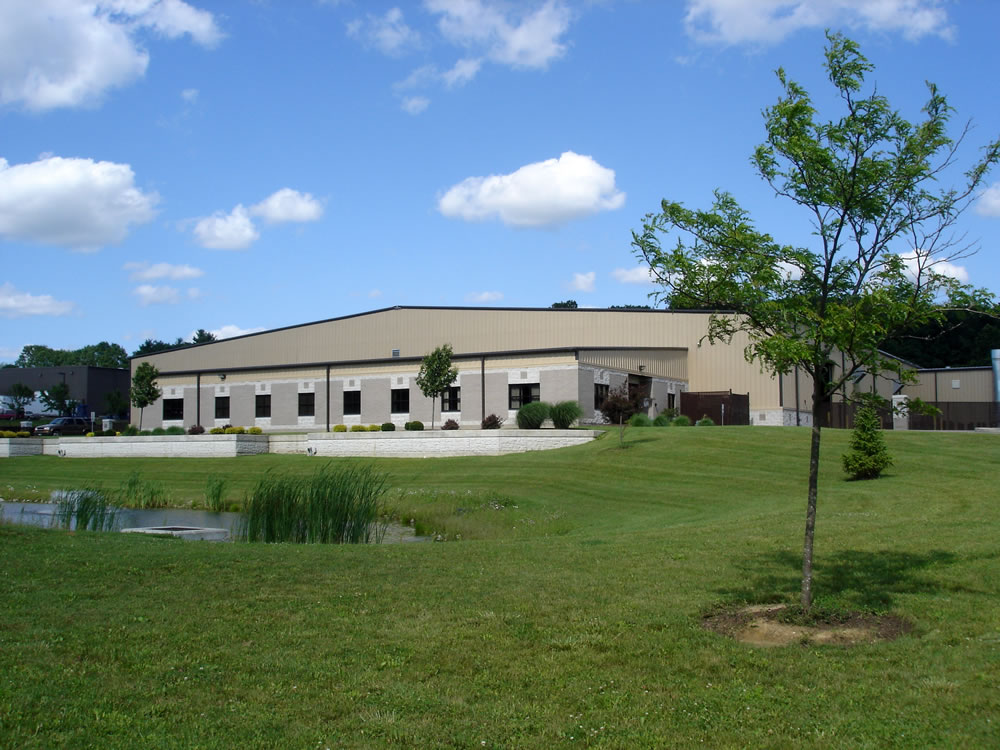Project:
Westerman Industries New Office and Production Buildings
Wooster, Ohio and Bremen, Ohio
Description:
New, ground-up office and production buildings for a specialty manufacturer of pressure vessels and other products related to the oil and gas industry. Both building locations included offices for engineering/staff and production areas for manufacturing.
Summary of Services:
- Mechanical, Electrical and Plumbing system design for two separate facilities.
- The Wooster project was constructed in two phases: 5,000 square feet of office and 39,000 square feet of manufacturing space were constructed in 2006. In 2008, the facility expanded manufacturing by 40,000 square feet.
- The Bremen facility was constructed in 2011, consisting of 8,000 square feet of office and 51,000 square feet of manufacturing.
System Design Highlights:
- Westerman’s welding process produces a significant amount of fumes and particulates, requiring the design of large rooftop exhaust air and intake air ventilation systems for the production area. Gas-fired radiant heaters were designed in production areas to maintain temperature control.
- Design of industrial high-bay lighting, power distribution and compressed air systems for production areas.
- The office area included locker rooms, break rooms, engineering department and administration offices.
Unique Project Challenges:
- The Bremen facility manufacturing area was separated into two spaces; one for non-ferrous materials and one for ferrous materials. We designed the ventilation systems to maintain the non-ferrous area to be positively pressurized relative to the ferrous area to maintain product quality.
Square Footage:
143,000 square feet (total)
Project Completion Date:
Fall 2010

