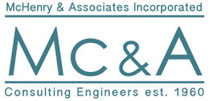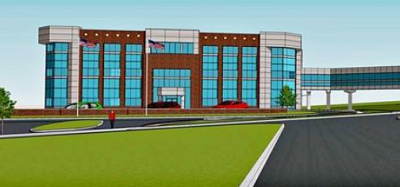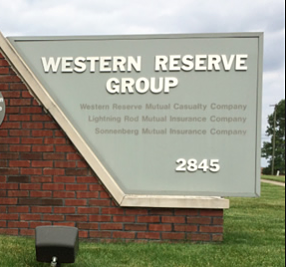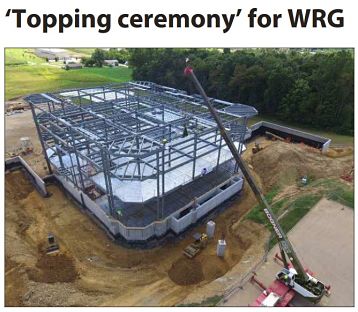Project:
Western Reserve Group – Class A Office Building
Wooster, OH
Description:
Mechanical, Electrical and Plumbing design of a ground-up, four-story, Class A office building, including a conditioned connecting bridge to an already existing office building.
Summary of Services:
- Mechanical, Electrical and Plumbing System Design.
- Construction Administration Services including submittal review, response to RFI’s and site observation reports.
- Documentation of MEP systems for the purpose of obtaining energy credits from local utility companies.
System Design Highlights:
- The project consisted of two 40,000 CFM built-up air handling units, a hot water boiler system serving perimeter heating/reheat systems, air cooled chilled water system and heat/ventilation for a maintenance shop.
- Electrical lighting and power design for the facility.
- Mechanical, Electrical and Plumbing design for an onsite fitness center.
- The project was drafted in REVIT which provided a three dimensional model for multi-trade coordination.
Unique Project Challenges:
- Providing high level temperature control required for Class A Space while maintaining efficiency and affordability.
Construction Cost:
$30,000,000
Project Completion Date:
Currently Under Construction



